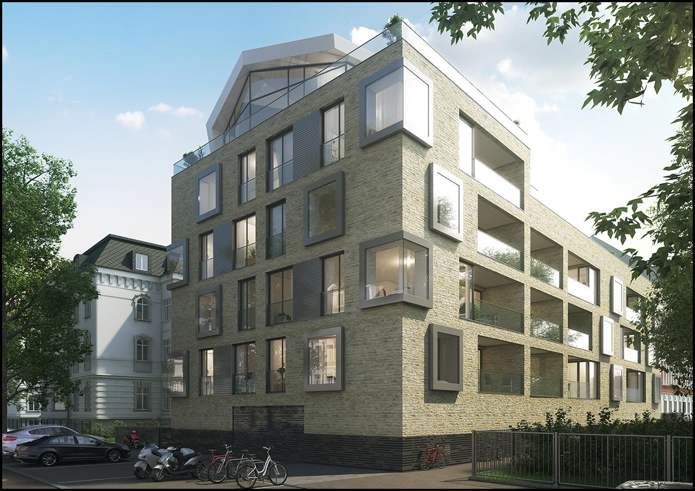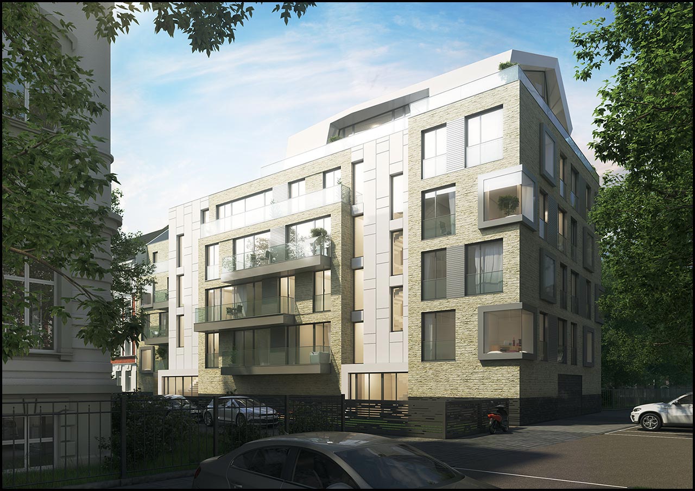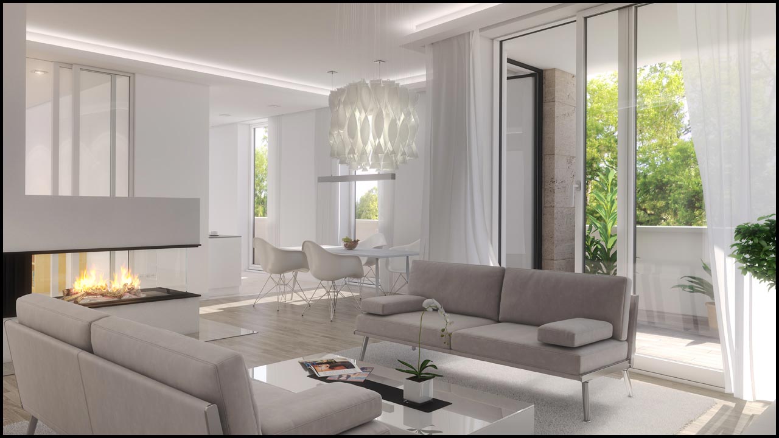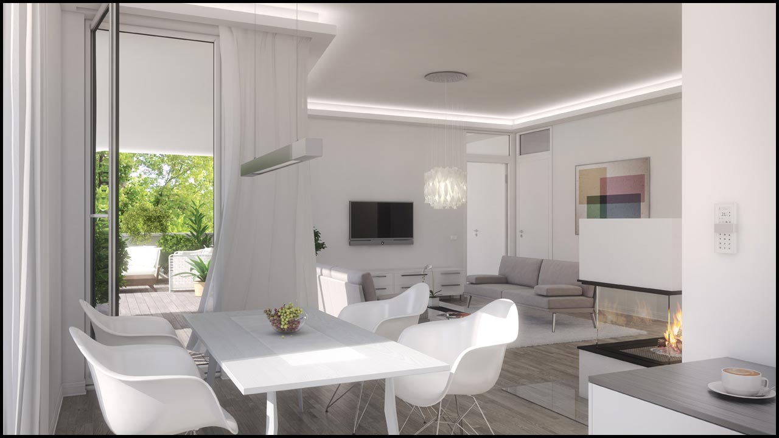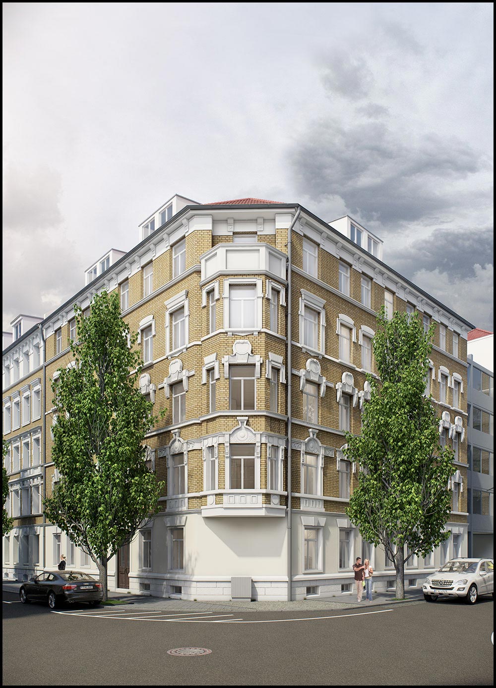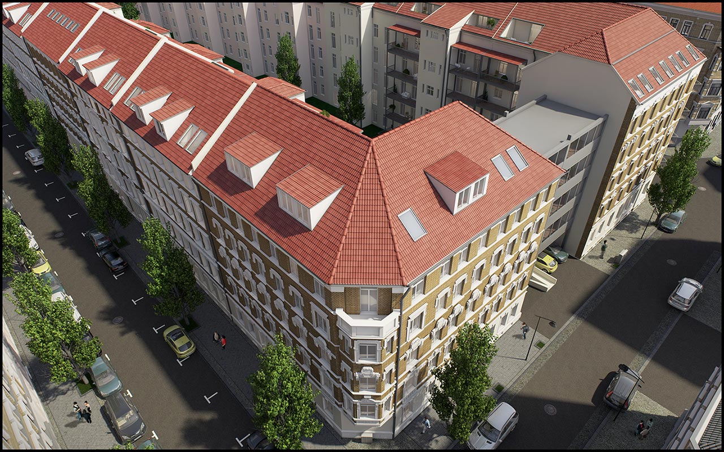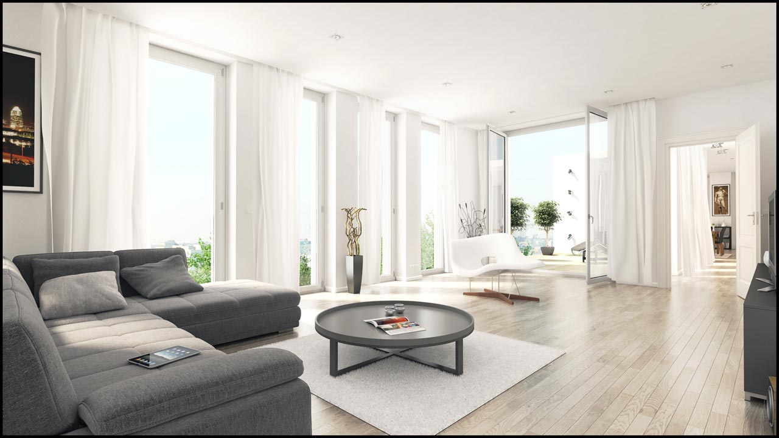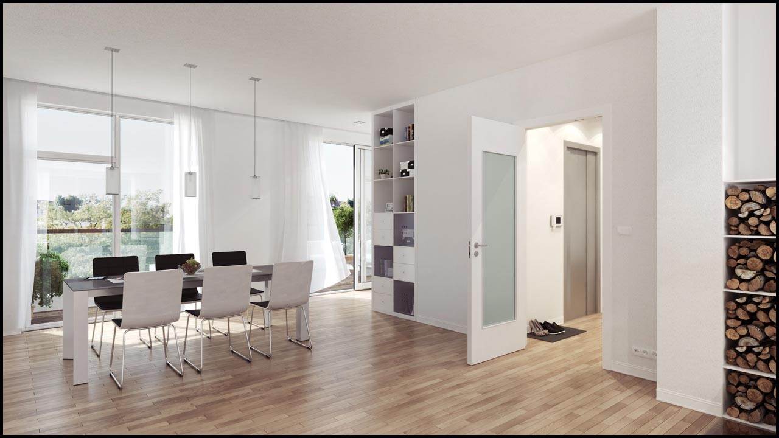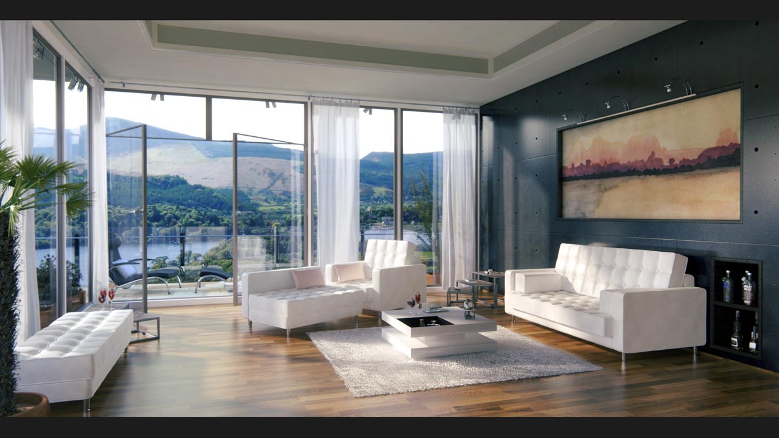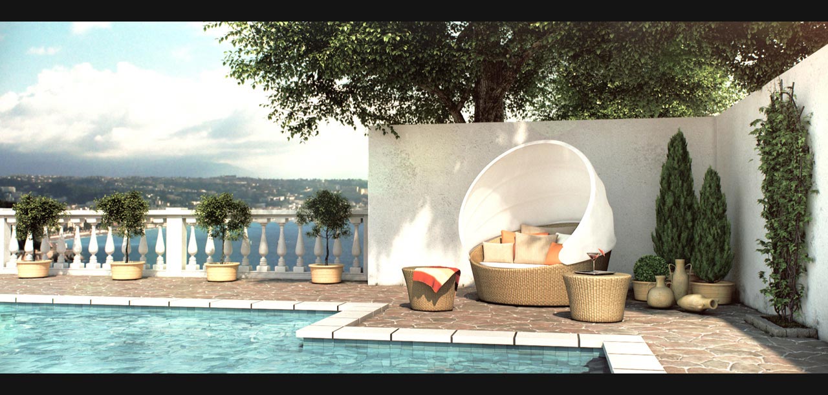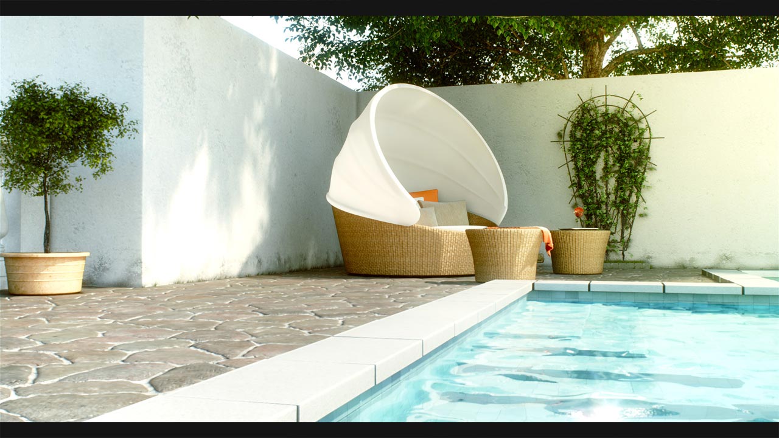The interior and exterior visualisations presented here have been developed over the years in the course of several cooperations with the architect Martin Faßauer and the office community Baukomplex, Ronny Jesse and with the company KWP Immobilien GmbH.
Important for the implementation were the faithful reproduction of the façade decorations, detailed depiction of the “living” environment and a convincing interior design using matching furniture and decorative items.
On display are impressions from a pre-visualisation of a square of residential buildings to be renovated in Mariannenstraße in Leipzig, various interior design visualisations and the “Poolside” project on the subject of optimisation and visualisation of construction data, in which a piece of wicker furniture prepared by us as an example is presented in an appealing way.
Due to the high level of detail in the scenes (decoration of the existing houses, number of roof tiles in the scene, various plants, cars and high-resolution pieces of furniture) these projects offered a good opportunity to further deepen our already existing skills in handling large amounts of data.
The implementation always took place using 3ds Max. For the rendering we used VRay. Numerous masks and elements such as reflection and refraction passes were created in order to achieve the greatest possible creative freedom in the final post-production.
The aim was always to visualise existing drafts so that they could be used for presentation as well as marketing purposes of any kind.

